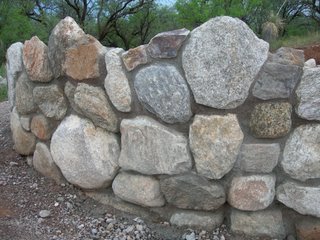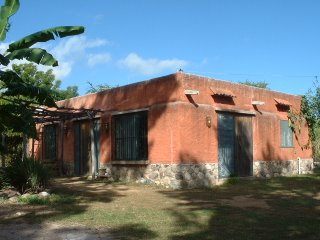 I'm learning as I go, but one thing is for sure, these stem walls are solid and look great. As the walls rise out of the ground, there is an artistry that emerges and your building feels like a giant sculpture.
I'm learning as I go, but one thing is for sure, these stem walls are solid and look great. As the walls rise out of the ground, there is an artistry that emerges and your building feels like a giant sculpture.Some of my natural bulding friends have asked me when will I stop with the stone wall and begin the earthen 'cob' phase of the building process.
My answer to that question relates both to structure and aesthetic design. The stone-footing at minimum, needs to support the massive adobe (cob) walls that will rest on it. In addition, the west side of the studio that will be bermed into the hillside, needs to be all stone until it reaches a height at least one foot to 18-inches above ground level. This will keep the splash of rain hitting the ground from hitting the earthen wall (that will eventually be lime plastered). Also, the stone stem-wall will deter termites from gaining access to the earthen walls.
 Finally, the transition from stone to the earthen wall will achieve a significant visual aesthetic for the structure. An example, would be the straw bale house of a friend in Alamos, Mexico, where the stone stem-wall concept was employed. (see photo to above).
Finally, the transition from stone to the earthen wall will achieve a significant visual aesthetic for the structure. An example, would be the straw bale house of a friend in Alamos, Mexico, where the stone stem-wall concept was employed. (see photo to above).The difference in my design besides the use of 'cob' instead of straw bale, will be that the height of my stem-wall will vary along the course of the structure - like the rolling hills of my surrounding landscape.

No comments:
Post a Comment